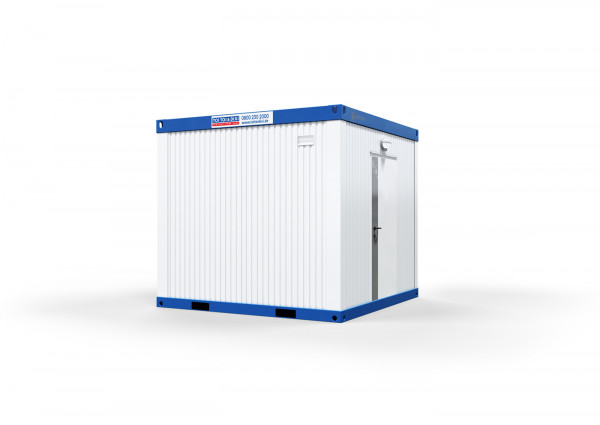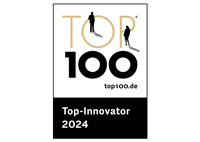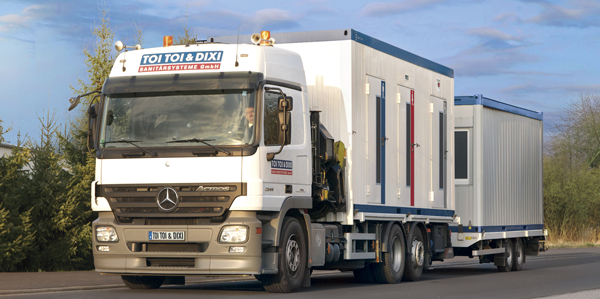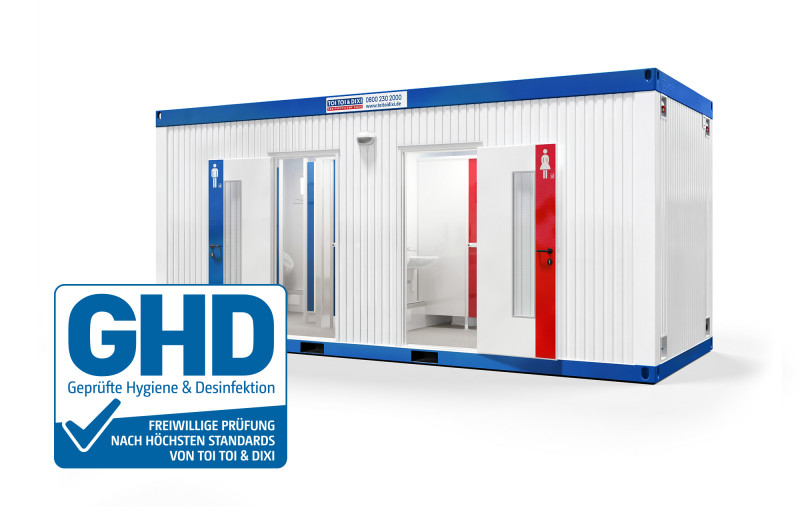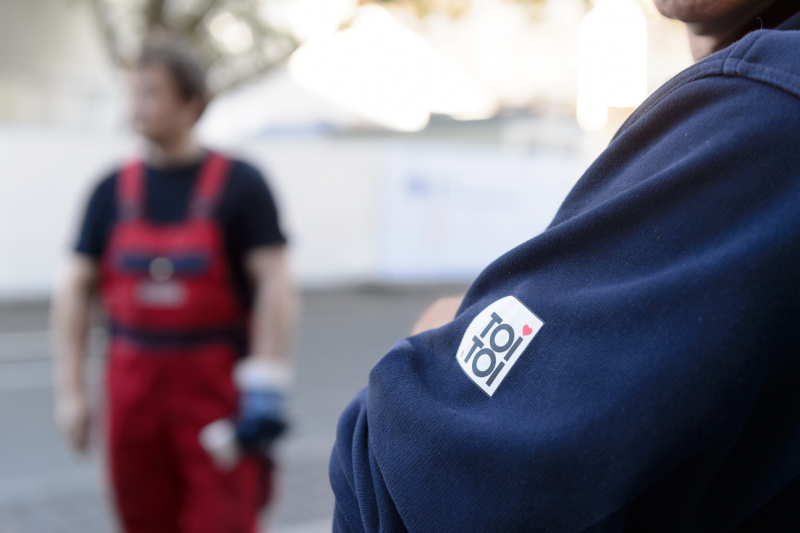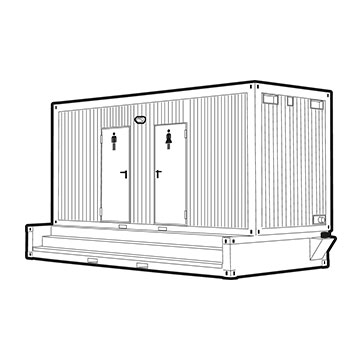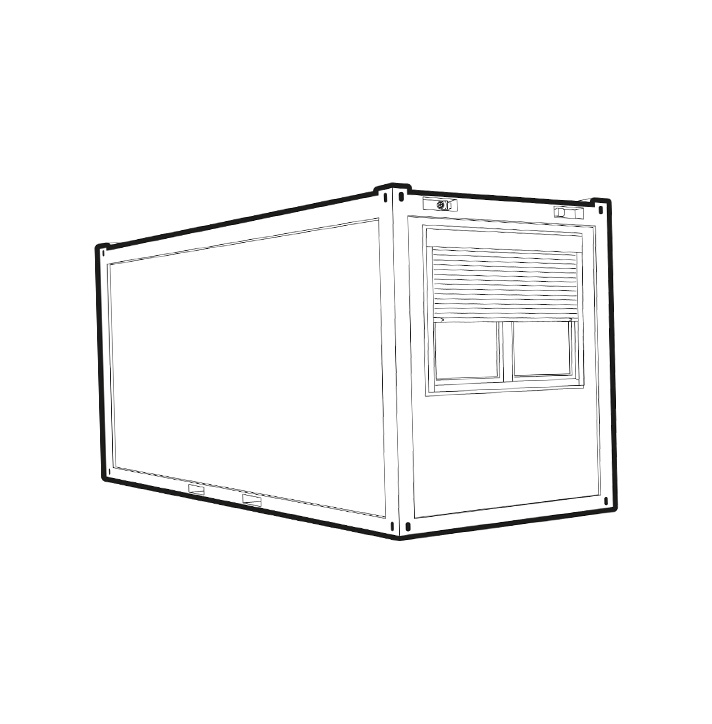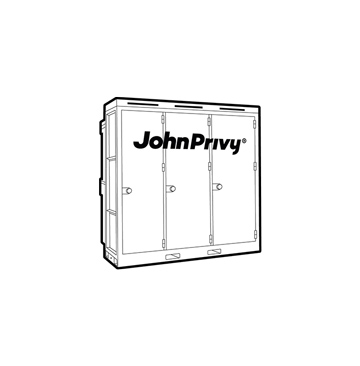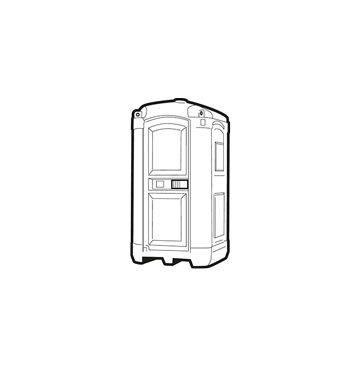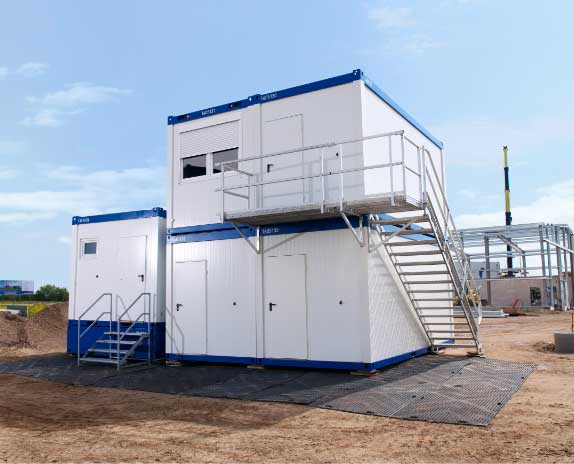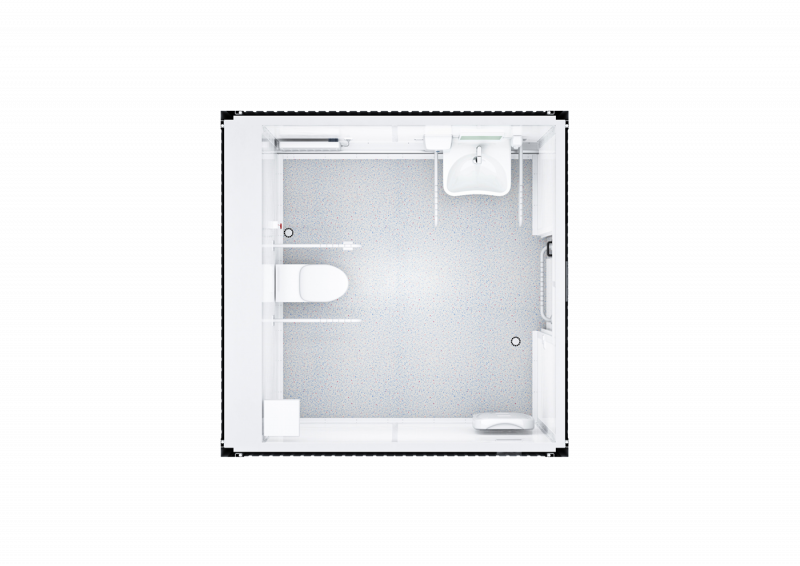For the best possible advice, please enter the following information.
Please note that callbacks are not possible at weekends and on public holidays. However, we will get back to you as soon as possible during our business hours.
Basic Line sanitary container Cap Sanitary container








- 1 disabled toilet
- 1 accessible wash basin
- ramp
You request as a company.
Change settings.
You rent as a private person.
Change settings.This product is currently fully booked in your region! As an alternative we recommend the TOI® WATER. We are also happy to advise you by telephone at 0800 / 3494 556, via chat or arrange a callback.
Product description
Basic Line sanitary container Cap
The Basic Line sanitary container Cap: for special needs
Users with disabilities won’t feel short-changed in our Basic Line Cap sanitary container. On the contrary – covering a spacious 7 m², these containers offer sufficient space to accommodate not only the wheelchair but also a carer.
Priority has been given throughout to creating a safe environment for users. Disabled sanitary containers include thoughtful features which cater to the special needs of their user group. Besides a number of flexible grip bars, these containers include an emergency call button, a retractable wash basin, and a large mirror. The container has a modern, aesthetic design and provides plenty of space for maneuvering.
To be considered
- Firm, ground level location required
- Requires fresh water, sewage and electricity connections (400 v / 32 A)
- In general, a waste water disposal permit is required from the local authorities
- Optional: our trained staff can connect the pipes
How it works
Information about the order and the productConsultancy
You have questions concerning our services or products? Our experienced TOI TOI & DIXI experts analyze your requirements, work out the right solution and, on request, manage the entire project coordination including a site visit with the involved offices and the obtaining of all permits. Please contact us and we’ll be delighted to help you with questions concerning:
- needs assessment
- guidance systems
- delivery and collection
- permits and licenses
Scheduling and transport
Always near you: TOI TOI & DIXI has a nationwide logistics and service network with over 85 locations in Germany. We are present in 29 countries worldwide. Together with our logistics partners, we ensure reliable service and on-time compliance with delivery dates – even for inquiries at short notice.
Cleaning
Certified hygiene & disinfection: our sanitary containers are cleaned hygienically, disinfected and inspected before and after every use. Our trained staff cleans the containers according to strict guidelines and specifications. Regular sampling ensures we maintain a high level of hygiene. On request, we can organize a 24-hour standby cleaning service to ensure facilities are kept clean and consumable supplies are replenished as and when necessary. We offer all the services you need on location.
Installation and connection
Full service for your product: Depending on the requirements, TOI TOI & DIXI takes care of all the necessary steps – from professional installation to connections for water, sewage, and electricity through to dismantling. Where necessary, we will be happy to lay a suitable substructure for the containers. You can also make use of our convenient rental service for connection materials – from HT pipes through to drinking water pipes and electrical cables.
Discover our services
TOI TOI & DIXI product portfolioYour use case
Our solutions for your needsHow we can help you
Questions and answers about our products, services and online rentals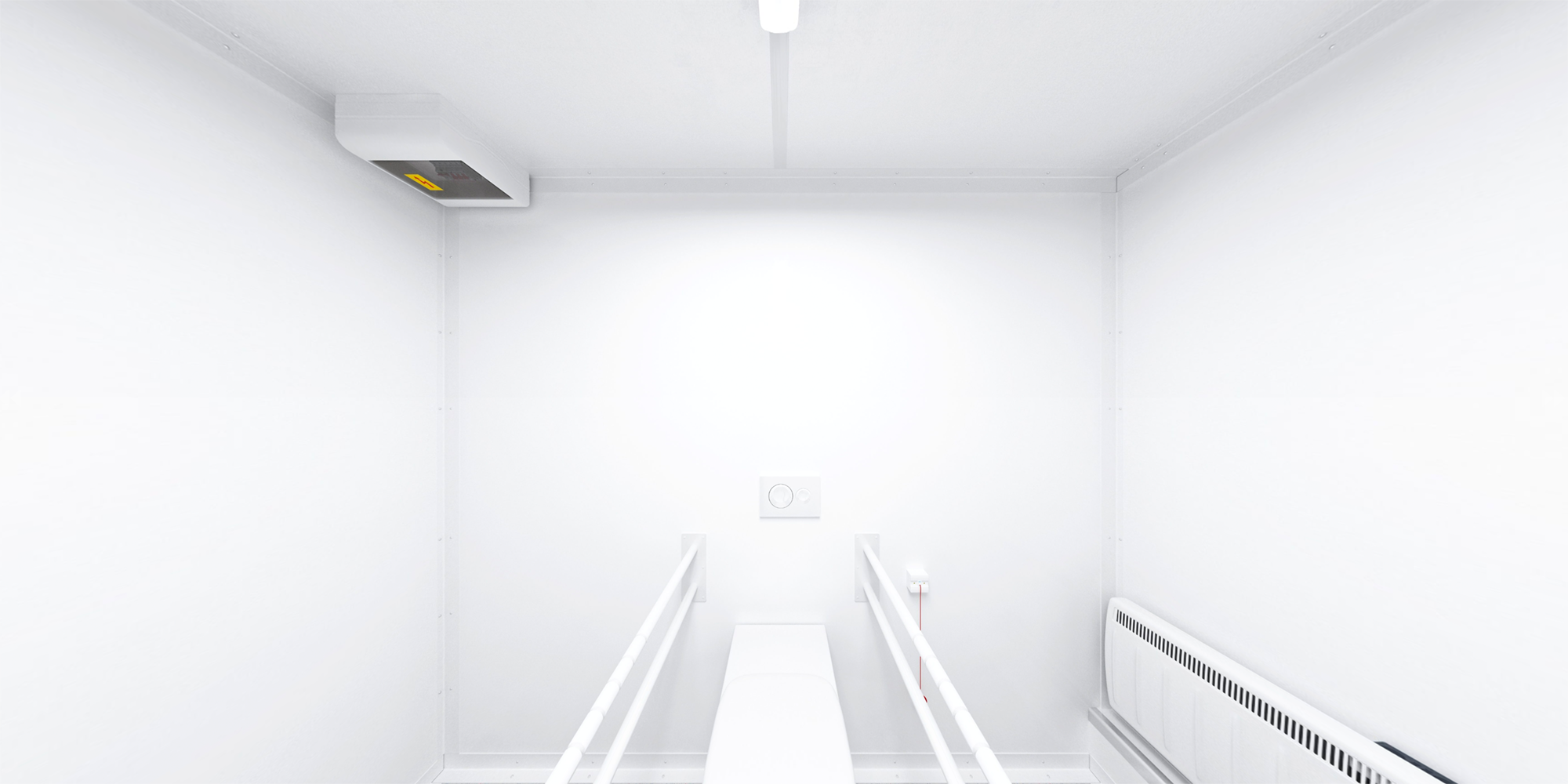
Start your virtual tour here.
Spatial concept, fittings, design: take a 360° look at our products and experience them for yourself.
Virtual tour
- Length: 2,990 mm
- Width: 2,438 mm
- Height: 2,800 mm
- Power: 400 V / 32 A
- Fresh water: 3/4" GEKA coupling
- Sewage: NW 100 HT pipe
- 1 disabled toilet with grip bars and emergency call button
- 1 accessible wash basin with extended mixer faucet
- 1 mirror
- 1 heater, 2 kW
- ramp
- Length: 2,990 mm
- Width: 2,438 mm
- Height: 2,800 mm
- Power: 400 V / 32 A
- Fresh water: 3/4" GEKA coupling
- Sewage: NW 100 HT pipe
- 1 disabled toilet with grip bars and emergency call button
- 1 accessible wash basin with extended mixer faucet
- 1 mirror
- 1 heater, 2 kW
- ramp
- Length: 2,990 mm
- Width: 2,438 mm
- Height: 2,800 mm
- Power: 400 V / 32 A
- Fresh water: 3/4" GEKA coupling
- Sewage: NW 100 HT pipe
- 1 disabled toilet with grip bars and emergency call button
- 1 accessible wash basin with extended mixer faucet
- 1 mirror
- 1 heater, 2 kW
- ramp




