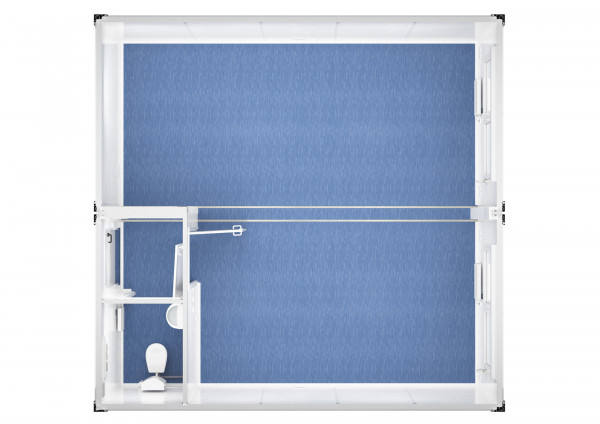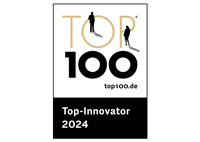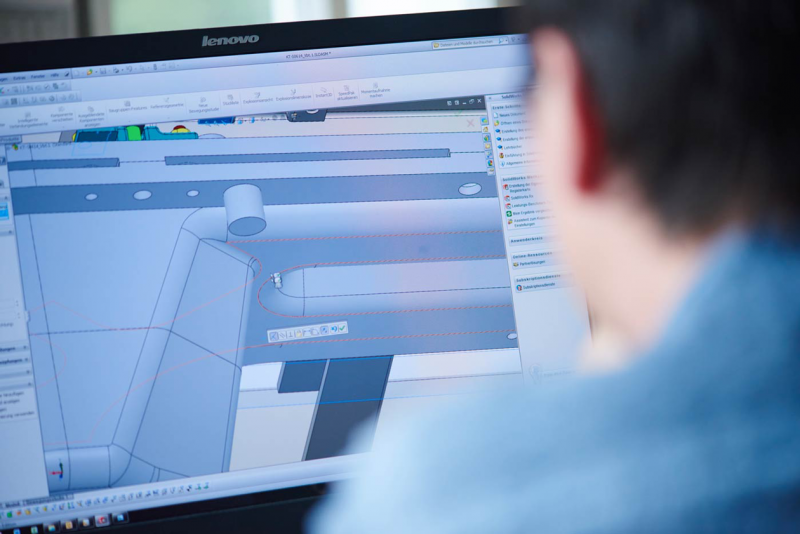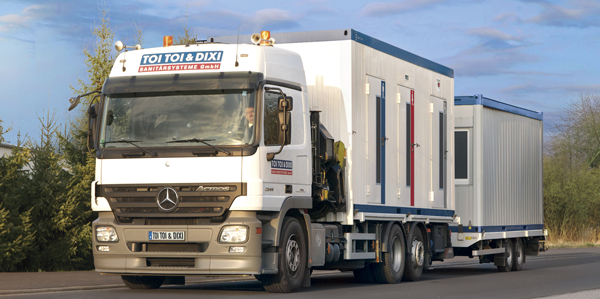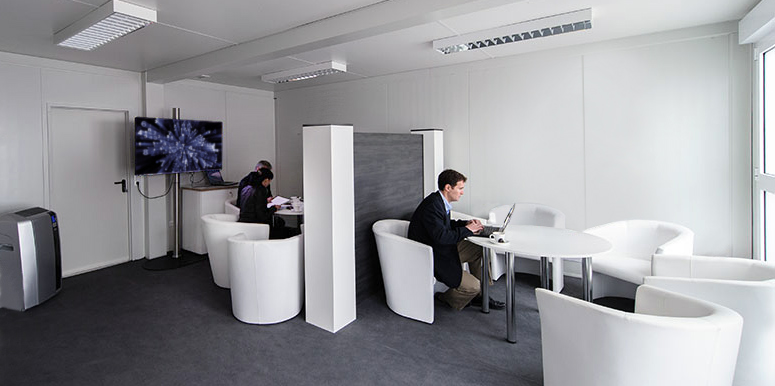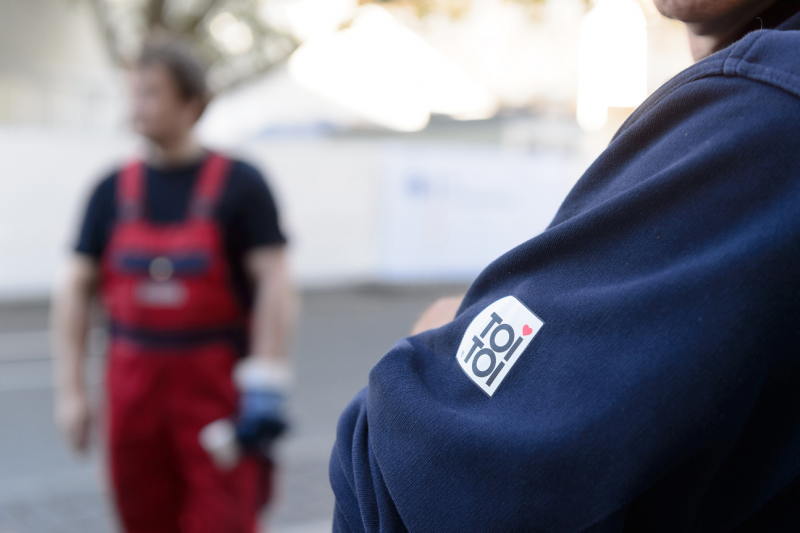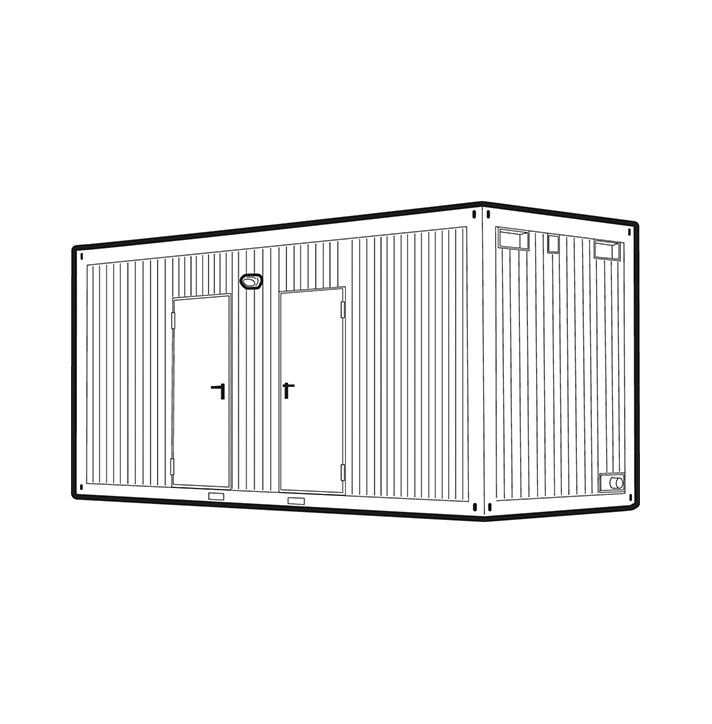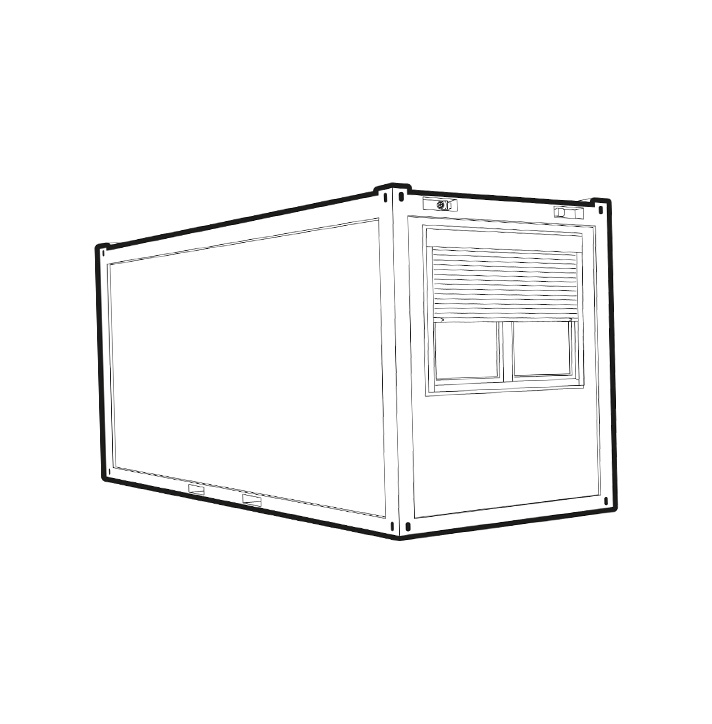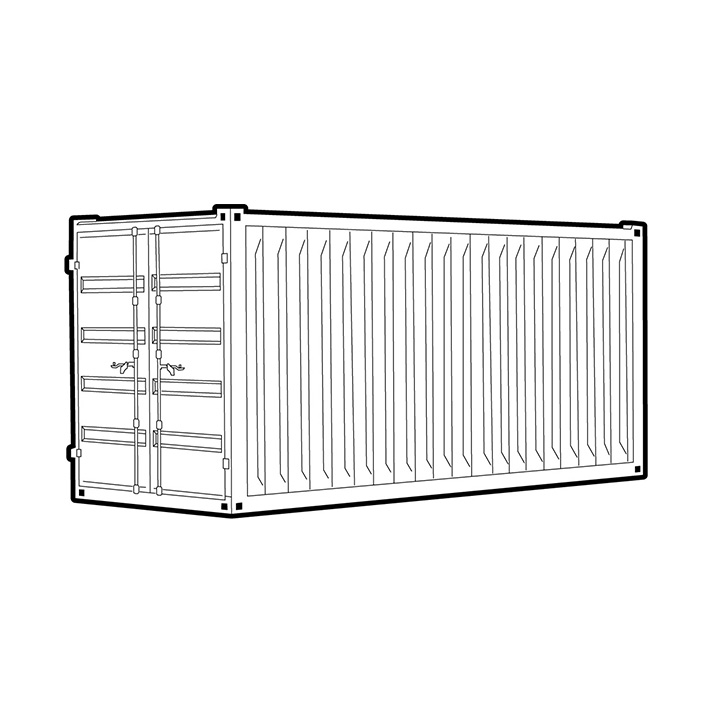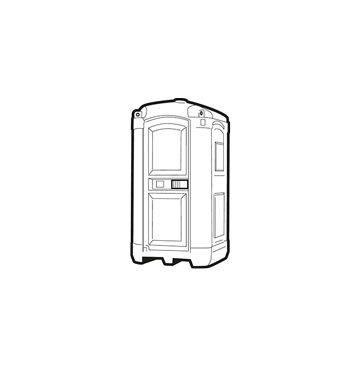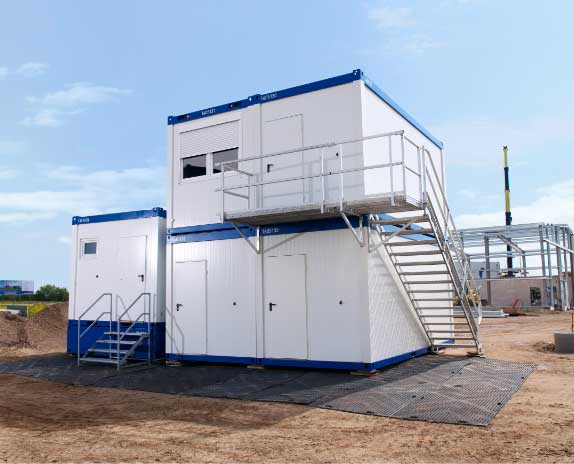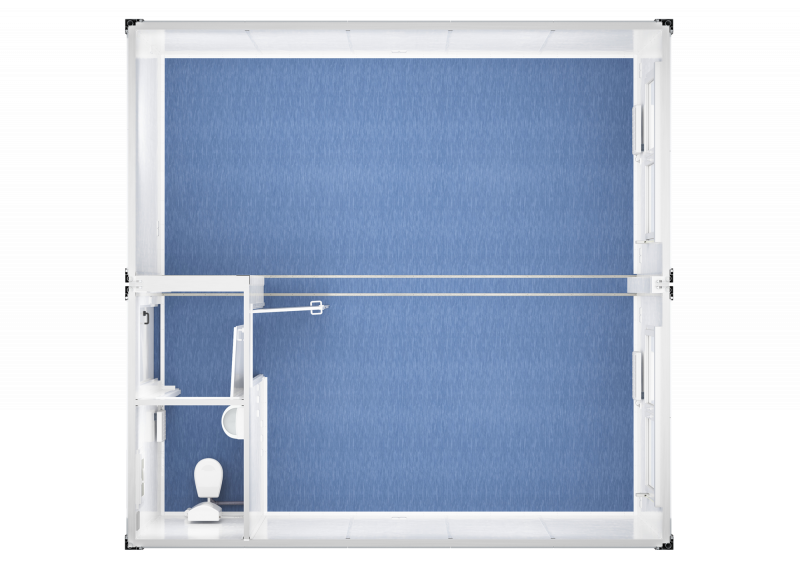For the best possible advice, please enter the following information.
Please note that callbacks are not possible at weekends and on public holidays. However, we will get back to you as soon as possible during our business hours.
6 x 6 m/Double facility with vestibule and toilet - 20 ft - 6 x 6 m Double and triple facilities






- With vestibule
- With WC
You request as a company.
Change settings.
You rent as a private person.
Change settings.This product is currently fully booked in your region! As an alternative we recommend the TOI® WATER. We are also happy to advise you by telephone at 0800 / 3494 556, via chat or arrange a callback.
Product description
6 x 6 m/Double facility with vestibule and toilet - 20 ft - 6 x 6 m
Double facility with vestibule and WC, 6 x 6 m – that little bit extra
Temporary space for construction sites, trade fairs, or events: the TOI TOI & DIXI compact facilities provide multifunctional spatial solutions for a wide range of applications. Our double facilities offer plenty of space for your project and can be used flexibly, e.g., as office containers, residential containers, recreation container, or sleeping containers. No matter how you plan to use your space – we will advise you from product selection through fittings to smooth operation.
More space, more possibilities: on a 6 x 6 m footprint, this version of the double facility boasts numerous practical features such as a screen-compatible lighting, numerous multiple sockets, and a vestibule. A separate sanitary area with toilet and small wash basin completes the space. The brand-name sanitary modules are particularly low maintenance. Other fittings can be added according to your individual requirements.
To be considered
- CUSTOM FITTINGS AVAILABLE
- OPTIONAL INSTALLATION/CONNECTION BY OUR QUALIFIED STAFF
How it works
Information about the order and the productCONSULTANCY AND PLANNING
You have questions concerning our services or products? Our experienced TOI TOI & DIXI experts analyze your requirements, work out the right solution and, on request, manage the entire project coordination including a site visit with the involved offices and the obtaining of all permits. Please contact us and we’ll be delighted to help you with questions concerning:
- needs assessment
- guidance systems
- delivery and collection
- permits and licenses
SCHEDULING AND TRANSPORT
Always near you: TOI TOI & DIXI has a nationwide logistics and service network with over 85 locations in Germany. We are present in 29 countries worldwide. Together with our logistics partners, we ensure reliable service and on-time compliance with delivery dates – even for inquiries at short notice.
CUSTOM FITTINGS CONCEPT
The mobile multipurpose container adapts to your needs. Depending on the intended use, we will gladly design and implement your individual furnishing concept. The TOI TOI & DIXI fittings range offers the right solution for every need.
INSTALLATION AND CONNECTION
Full service for your product: depending on the requirements, TOI TOI & DIXI takes care of all the necessary steps – from professional installation to connections for water, sewage, and electricity through to dismantling. If required, we also take care of the substructure for the containers, provide repair services, and handle the extension, conversion, or interior design of the containers.
Discover our services
TOI TOI & DIXI product portfolioYour use case
Our solutions for your needsHow we can help you?
Questions and answers about our products, services and online rentals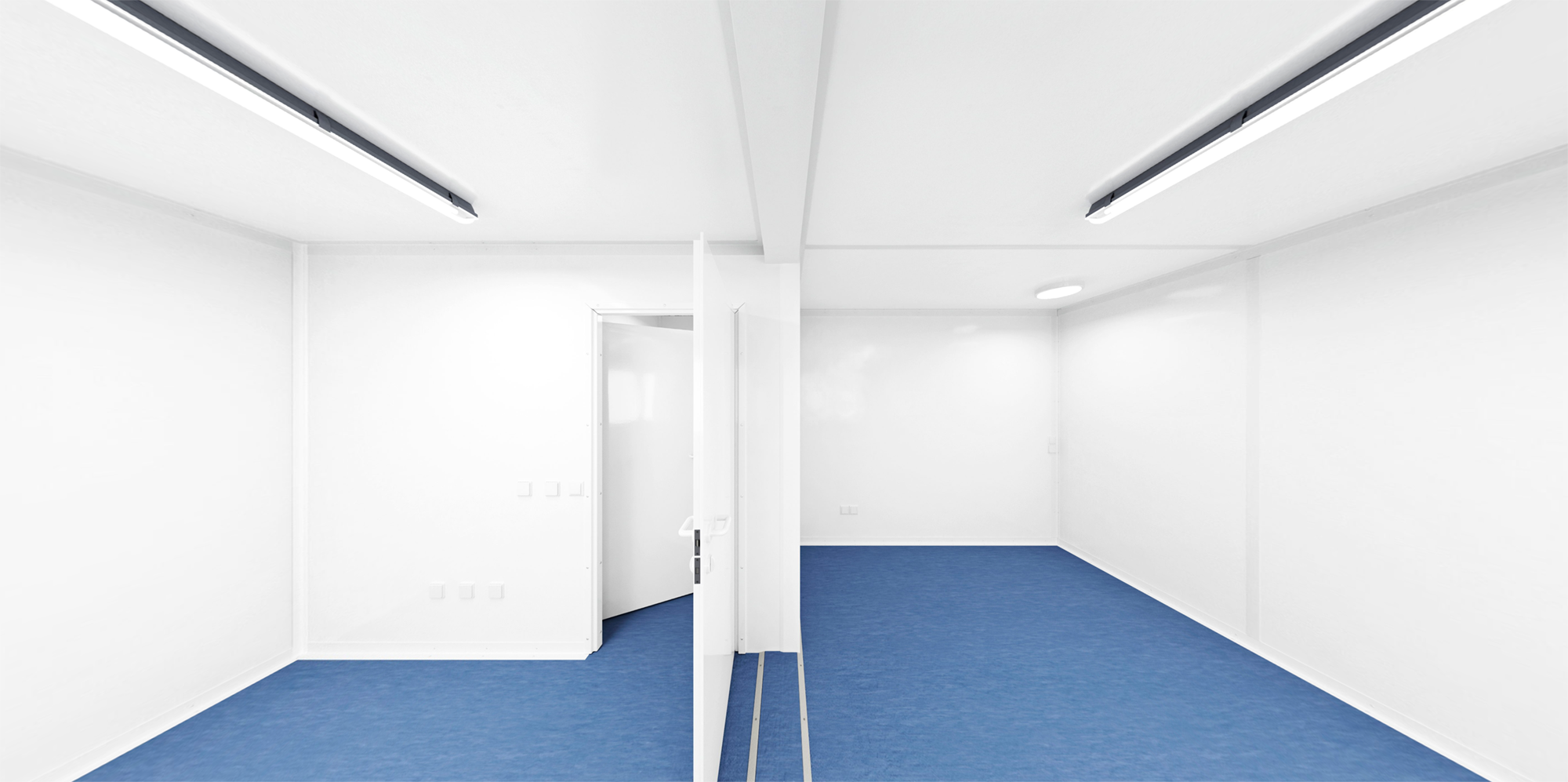
Start your virtual tour here.
Spatial concept, fittings, design: take a 360° look at our products and experience them for yourself.
Virtual tour
- 2 x double windows with turn-tilt fitting and plastic roller shutter
- 1 x sanitary window (650 x 500 mm) with tilt fitting
- 3 x Hörmann ZK door element, 875 x 2,000 mm
- 1 x vestibule
- 1 x door holder hook
- 2 x e-convector heater, 2 kW
- 1 x e-convector heater, 1 kW
- 4 x BAP specular louvre, 2 x 36 W
- 3 x glass luminaire
- 2 x cable feedthrough
- 9 x double sockets
- 1 x single socket
- 3 x light switches
- 1 x wet room socket
- 1 x toggle switch / socket combination
- 4 x CEE plug connections, 400 V / 32 A
- 1 x toilet with cistern
- 1 x small wash basin, 450 x 320 mm, with single-lever mixer tap
- 1 x floor drain
- 1 x wet room ventilator, 100 mm, max. 100 m³/h
- 1 x 3/4" fresh water connection
- 1 x DN110 HT pipe sewage connection
- optionally with:
- Kitchenette
- Refrigerator
- Air conditioning
- Desk
- Conference table
- Office chair
- Chairs
- Filing cabinet
- Filing shelf
- Locker
- Coat rack
- Trashcan




